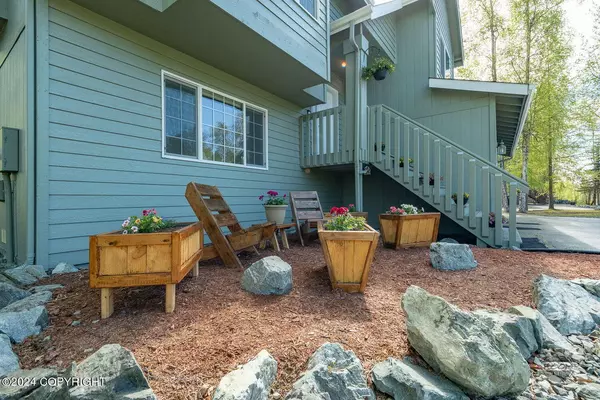$559,000
$559,000
For more information regarding the value of a property, please contact us for a free consultation.
4 Beds
3 Baths
2,139 SqFt
SOLD DATE : 07/02/2024
Key Details
Sold Price $559,000
Property Type Single Family Home
Listing Status Sold
Purchase Type For Sale
Square Footage 2,139 sqft
Price per Sqft $261
MLS Listing ID 24-5813
Sold Date 07/02/24
Style Split Entry
Bedrooms 4
Full Baths 3
Construction Status Existing Structure
Originating Board Alaska Multiple Listing Service
Year Built 2005
Lot Size 0.918 Acres
Acres 0.92
Property Description
In a class of its own, this traditional home has it all and in the highly sought after Tablelands Subdivision! Upgrades include a brand new septic system with a 50 year plastic tank! New exterior and interior paint! Newly seal coated driveway. Expansive vaulted great-room with gas fireplace flows into the country kitchen which features luxurious slab granite counter tops, high-end stainless steal appliances with a BlueStar four burner gas range. Hickory cabinets with a full tiled backsplash, farm sink, under cabinet lighting and TWO pantry's. Master en-suite, hall bath and additional bedroom or office on the main level. Great separation of space in the lower level with a family room, two additional bedrooms, full bath and laundry center. Oversized three car garage and room for all your Alaskan toys with the paved parking area.
Location
State AK
Area 100 - Chugiak/Peters Crk
Zoning CE-R-7 Medium-Density
Direction Glenn Hwy to Peters Creek exit, Left under highway. Left at 4-way on Bill Stephens Drive. Follow to Oberg, Right on Whispering Birch Drive, house on the right, sign posted.
Interior
Interior Features BR/BA on Main Level, BR/BA Primary on Main Level, Ceiling Fan(s), CO Detector(s), Den &/Or Office, Dishwasher, Electric, Family Room, Gas Fireplace, Microwave (B/I), Pantry, Range/Oven, Refrigerator, Smoke Detector(s), Soaking Tub, Telephone, Vaulted Ceiling(s), Washer &/Or Dryer, Washer &/Or Dryer Hookup, Window Coverings, Workshop, Granite Counters
Heating Forced Air, Natural Gas
Flooring Linoleum, Carpet
Exterior
Exterior Feature Private Yard, Cable TV, Covenant/Restriction, Deck/Patio, DSL/Cable Available, Fire Service Area, Garage Door Opener, Landscaping, Lot-Bluff, Road Service Area, View, Paved Driveway
Parking Features Attached, Heated
Garage Spaces 3.0
Garage Description 3.0
View Mountains, Territorial
Roof Type Composition,Shingle,Asphalt
Topography Level,Gently Rolling
Building
Lot Description Gently Rolling, Level
Foundation None
Lot Size Range 0.92
Architectural Style Split Entry
New Construction No
Construction Status Existing Structure
Schools
Elementary Schools Chugiak
Middle Schools Mirror Lake
High Schools Chugiak
Others
Tax ID 0518017200001
Acceptable Financing AHFC, Cash, Conventional, VA Loan
Listing Terms AHFC, Cash, Conventional, VA Loan
Read Less Info
Want to know what your home might be worth? Contact us for a FREE valuation!

Our team is ready to help you sell your home for the highest possible price ASAP

Copyright 2024 Alaska Multiple Listing Service, Inc. All rights reserved
Bought with Realty ONE Group Aurora

"Molly's job is to find and attract mastery-based agents to the office, protect the culture, and make sure everyone is happy! "






