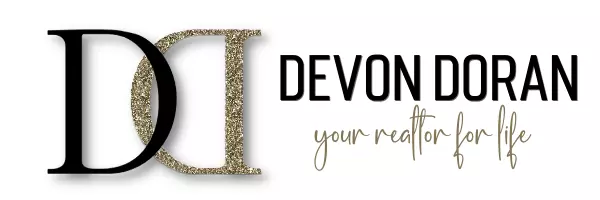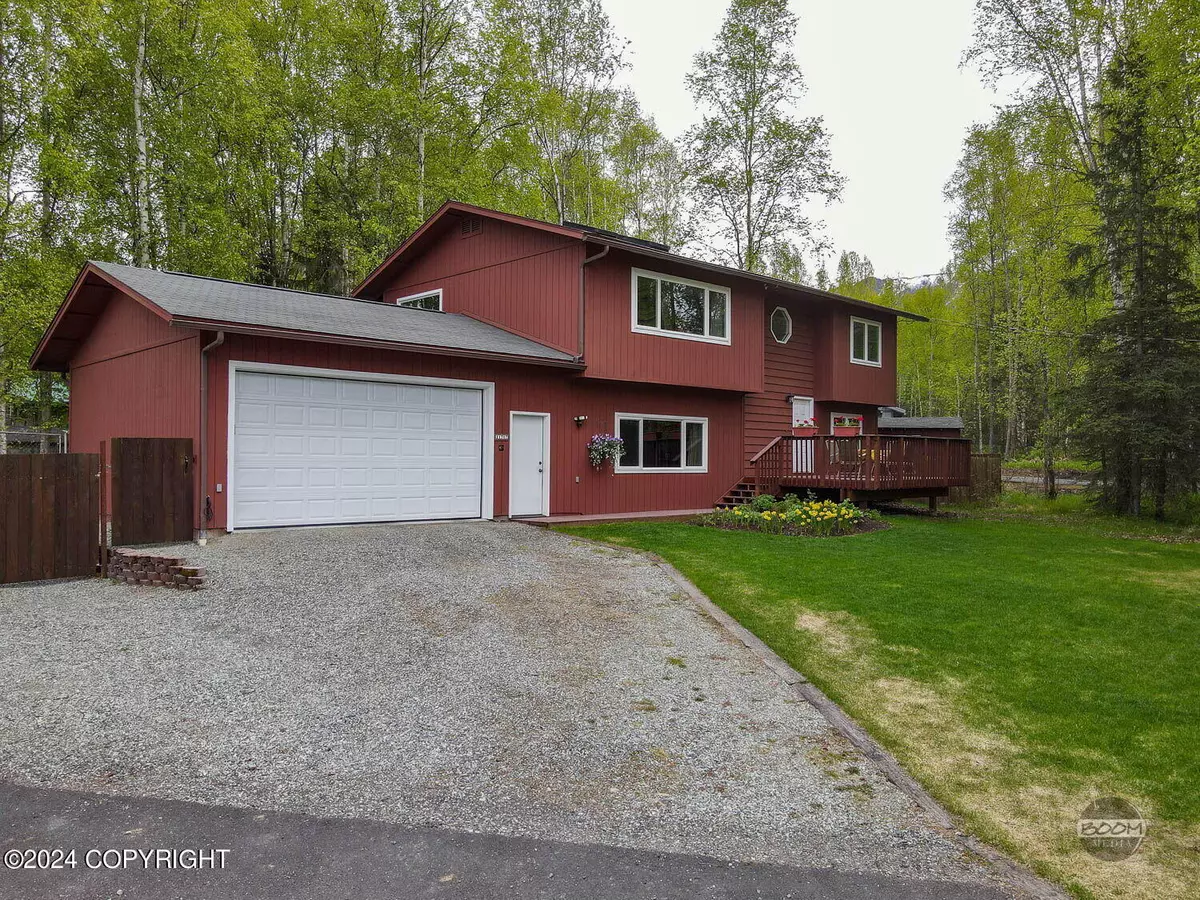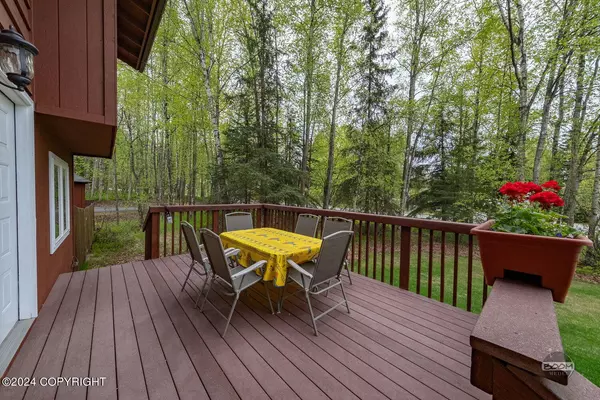$519,000
$519,000
For more information regarding the value of a property, please contact us for a free consultation.
3 Beds
3 Baths
2,078 SqFt
SOLD DATE : 07/02/2024
Key Details
Sold Price $519,000
Property Type Single Family Home
Listing Status Sold
Purchase Type For Sale
Square Footage 2,078 sqft
Price per Sqft $249
MLS Listing ID 24-6152
Sold Date 07/02/24
Style Split Entry
Bedrooms 3
Full Baths 2
Half Baths 1
Construction Status Existing Structure
Originating Board Alaska Multiple Listing Service
Year Built 1987
Annual Tax Amount $5,711
Lot Size 0.507 Acres
Acres 0.51
Property Description
It is a rarity to find a home this well maintained and impeccably updated inside and out. Solid Oak hardwood floors in the upstairs main living areas, large south facing living room windows with skylights provide ample natural light and evening sun. Remodeled kitchen with Cherry cabinets, solid surface counter tops, stainless steel appliances, and a large pantry for additional storage. Brand new carpet in the bedrooms and the den/office. Master en-suite boasts a spacious walk-in closet and reformed bath. The lower level shows off two additional bedrooms, hall bath, huge family room, den/office, and expansive laundry center. This home has too many improvements to list including newer windows throughout, fresh paint inside and out, new water heater in 2021 and is conveniently located close to Oberg Park and on the main school bus route. Outside has everything an Alaskan could ask for; fully fenced rear yard, matching 8X16 storage shed, fire pit, fenced boat/RV parking and an oversized two car garage with an 8.5 overhead door and high ceilings with room to store all your gear!
Location
State AK
Area 100 - Chugiak/Peters Crk
Zoning CE-R-7 Medium-Density
Direction Glenn Hwy to Peters Creek exit, Left under highway. Left at 4-way on Bill Stephens Drive. Follow to Oberg Road, property on the left, sign posted.
Interior
Interior Features BR/BA on Main Level, BR/BA Primary on Main Level, Ceiling Fan(s), CO Detector(s), Den &/Or Office, Dishwasher, Electric, Family Room, Freezer-Stand Alone, Microwave (B/I), Pantry, Range/Oven, Refrigerator, Security System, Smoke Detector(s), Telephone, Vaulted Ceiling(s), Washer &/Or Dryer Hookup, Window Coverings, Granite Counters, Solid Surface Counter, SBOS Reqd-See Rmks
Heating Baseboard, Natural Gas
Flooring Laminate, Ceramic Tile, Carpet, Hardwood
Exterior
Exterior Feature Fenced Yard, Poultry Allowed, Private Yard, Cable TV, Covenant/Restriction, Deck/Patio, DSL/Cable Available, Fire Pit, Fire Service Area, Garage Door Opener, Landscaping, Lot-Corner, Road Service Area, Shed, Storage, View, RV Parking
Parking Features Attached, Heated
Garage Spaces 2.0
Garage Description 2.0
View Mountains
Roof Type Composition,Shingle,Asphalt
Topography Level
Building
Lot Description Level
Foundation None
Lot Size Range 0.51
Architectural Style Split Entry
New Construction No
Construction Status Existing Structure
Schools
Elementary Schools Chugiak
Middle Schools Mirror Lake
High Schools Chugiak
Others
Tax ID 0517314000001
Acceptable Financing Cash, Conventional, VA Loan
Listing Terms Cash, Conventional, VA Loan
Read Less Info
Want to know what your home might be worth? Contact us for a FREE valuation!

Our team is ready to help you sell your home for the highest possible price ASAP

Copyright 2024 Alaska Multiple Listing Service, Inc. All rights reserved
Bought with Herrington and Company, LLC

"Molly's job is to find and attract mastery-based agents to the office, protect the culture, and make sure everyone is happy! "






