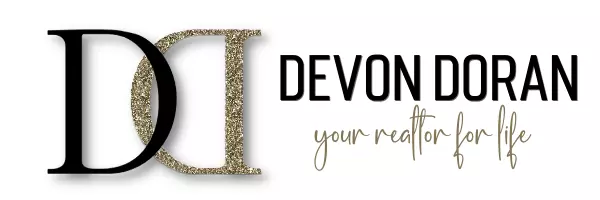$2,400,000
$2,400,000
For more information regarding the value of a property, please contact us for a free consultation.
4 Beds
4 Baths
6,841 SqFt
SOLD DATE : 05/17/2022
Key Details
Sold Price $2,400,000
Property Type Single Family Home
Listing Status Sold
Purchase Type For Sale
Square Footage 6,841 sqft
Price per Sqft $350
MLS Listing ID 20-13954
Sold Date 05/17/22
Style Multi-Level,Other - See Remarks
Bedrooms 4
Full Baths 3
Half Baths 1
Construction Status Existing Structure
HOA Fees $61/ann
Year Built 2002
Annual Tax Amount $20,483
Lot Size 1.202 Acres
Acres 1.2
Source Alaska Multiple Listing Service
Property Description
Modern Craftsman is how architect Mark Ivy describes this exquisitely designed home located in the prestigious Prominence Pointe neighborhood. Cascading waterfalls flank the handcrafted front doors. When you step inside you are greeted by breathtaking views of the inlet, mountains, and city skyline. If you're a golf enthusiast you can practice your swing all year in the simulator while enjoying a cold beverage from the wet bar. Enjoy entertaining? It will be delightful preparing meals in your custom kitchen to serve in the formal dining area or outdoor deck. Don't forget to select a bottle of wine. You can store up to 2,200 bottles in the chilled wine cellar. This pristine Modern Craftsman is True Alaskan Luxury.
Location
State AK
Area 25 - Dearmoun Rd - Potter Marsh
Zoning R7 - Intermediate Rural
Direction E. on Rabbit Creek Rd. - S. on Golden View Dr. - E. on Prominence Pointe Dr. - NE. on Southcliff Cir. (gated entrance).
Interior
Interior Features Air Exchanger, Ceiling Fan(s), Central Vacuum, CO Detector(s), Den &/Or Office, Dishwasher, Disposal, Double Ovens, Family Room, Fireplace, Gas Cooktop, Intercom, Jetted Tub, Pantry, Refrigerator, Security System, Smoke Detector(s), Telephone, Vaulted Ceiling(s), Washer &/Or Dryer, Washer &/Or Dryer Hookup, Wet Bar, Window Coverings, Wine/Beverage Cooler, Wired Audio, Wired Data, Granite Counters, Solid Surface Counter
Heating Natural Gas, Radiant
Flooring Carpet, Hardwood
Exterior
Exterior Feature Private Yard, Cable TV, Covenant/Restriction, Deck/Patio, DSL/Cable Available, Fire Pit, Fire Service Area, Garage Door Opener, Home Owner Assoc, In City Limits, Landscaping, Road Service Area, View, Heated Driveway, Paved Driveway
Parking Features Attached, Heated, Tuck Under
Garage Spaces 3.0
Garage Description 3.0
View City Lights, Inlet, Mountains
Roof Type Rubber
Building
Foundation None
Lot Size Range 1.2
Architectural Style Multi-Level, Other - See Remarks
New Construction No
Construction Status Existing Structure
Schools
Elementary Schools Bear Valley
Middle Schools Goldenview
High Schools South Anchorage
Others
Tax ID 0201019000001
Acceptable Financing Conventional, Cash
Listing Terms Conventional, Cash
Read Less Info
Want to know what your home might be worth? Contact us for a FREE valuation!

Our team is ready to help you sell your home for the highest possible price ASAP

Copyright 2025 Alaska Multiple Listing Service, Inc. All rights reserved
Bought with Signature Real Estate Alaska
"Molly's job is to find and attract mastery-based agents to the office, protect the culture, and make sure everyone is happy! "






